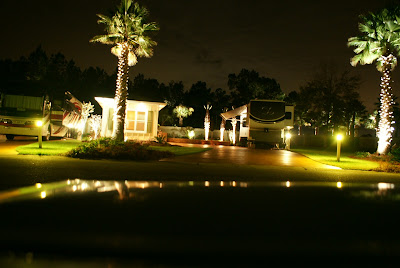You bet, Ken and Kathy, were one of the first 12by20 blogs posted on this site. I loved their 12x20 coach house, but recently they moved upped (is that a word??) to a larger coach house, a 12x24.
An increase of 4' in coach house length is huge ... the bonus space was well planned out by Ken and Kathy. Remember, living in an RV every inch is considered ..... so is the case in coach house living.
 |
| Check out the easy care flooring .... it really looks like wood but is easy care |
Ken and Kathy's coach house was designed for entertaining and relaxing, they have a full kitchen, full bathroom, a sleeper sofa and dining. Out of town guests will love staying here. And, of course in the right front corner is a TV -- yep, with surround sound.
 |
| The trendy 'beachy' feeling was carried out well with the beautiful blue tile and soft blue walls. |
What is great about this coach house are the windows on both sides AND the french doors that open to the front of the RV site. Rv'ers love the outdoors and during the winter, 70-degree days and the breezy Texas winds makes living in this area of the country just about perfect.
A full kitchen in a coach house -- you bet!
Compact and carefully planned, making a dinner for friends and neighbors so easy!
I love this coach house, Ken and Kathy are hand's on and did the majority of the work themselves.
A corner shower maximized the use of the bathroom space.
 |
| Ceramic tiled shower kicks the bathroom style up a notch. Carrying out the blue & white color theme in to the bathroom -- well done! |
This coach house has a back door to their private patio. Tucked in the hallway is the stacked washer/dryer, bulkhead cabinets for additional storage and yet - ANOTHER window.
Bright and airy!
 |
| The hallway light fits the beach theme well. |
Thanks Ken and Kathy for sharing your coach house.
We look forward to having 'sundowners' on the back patio soon!

















